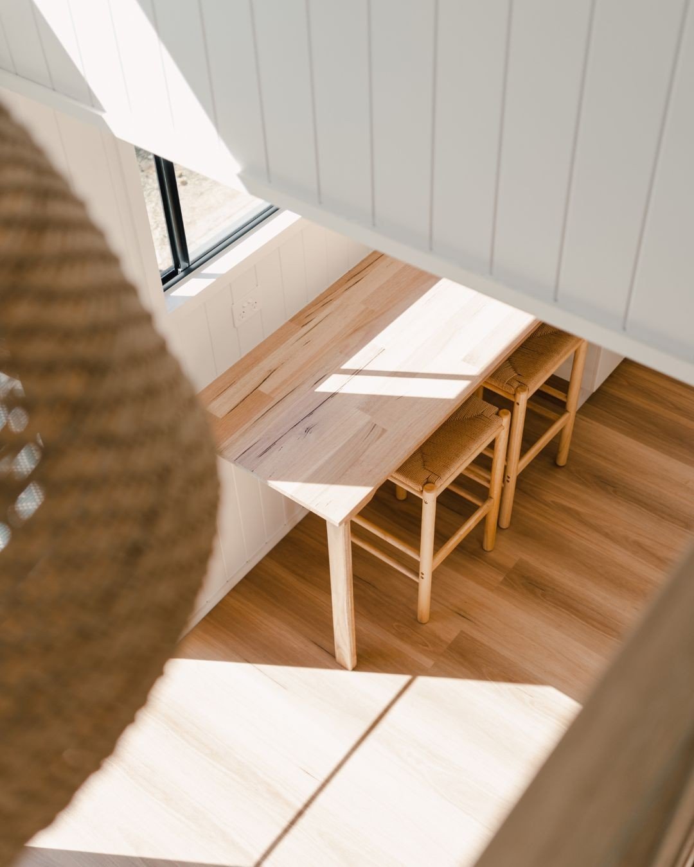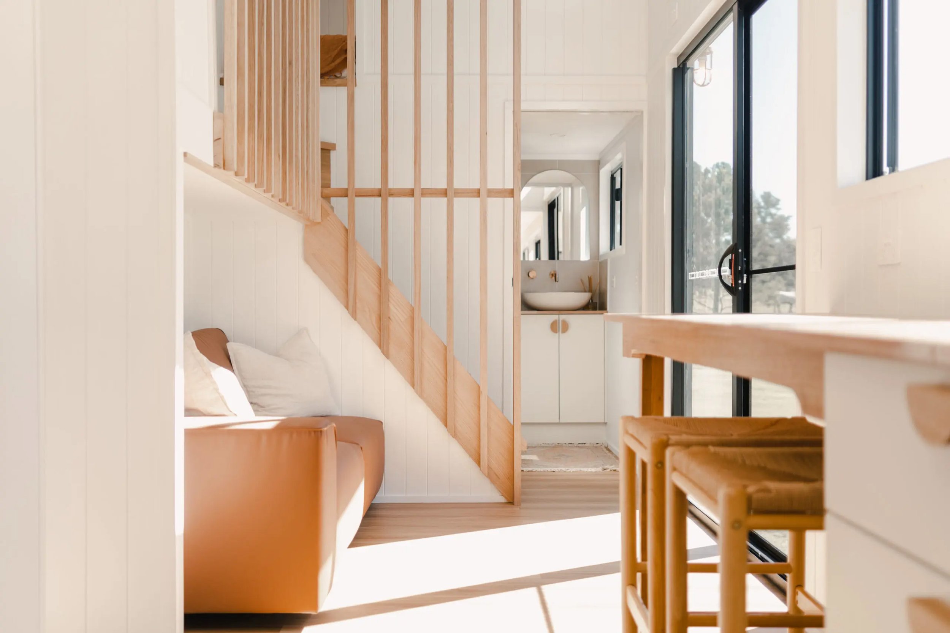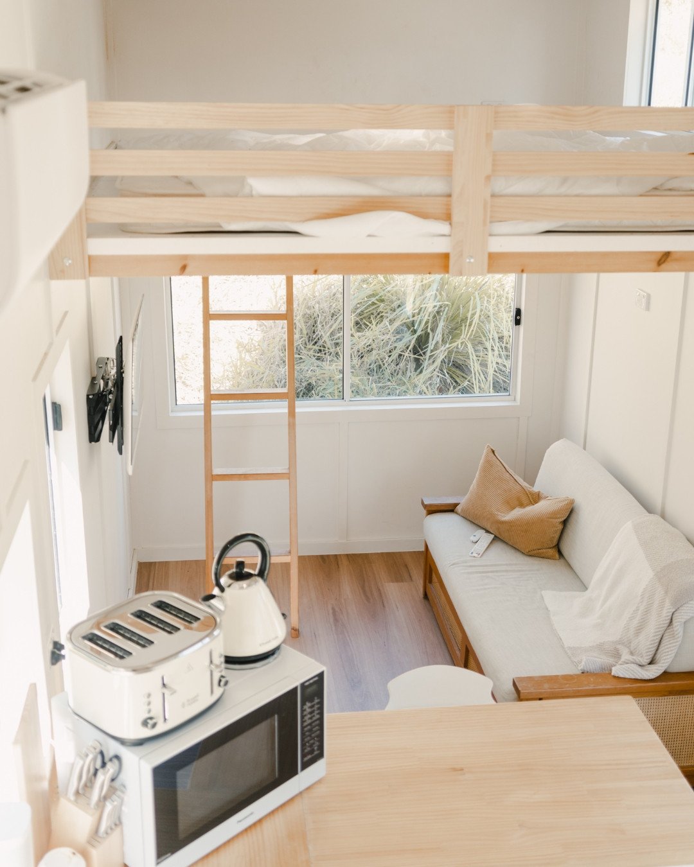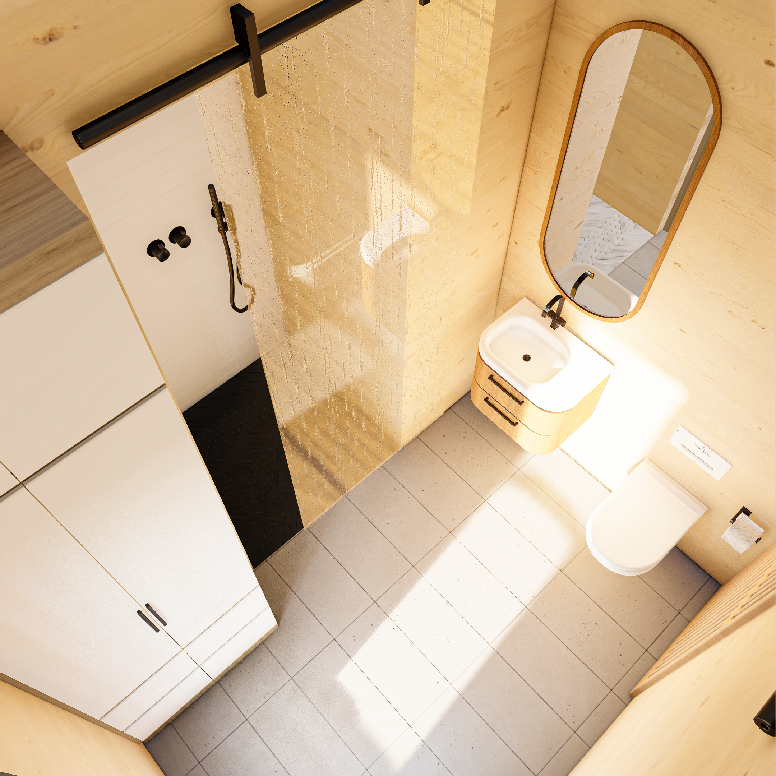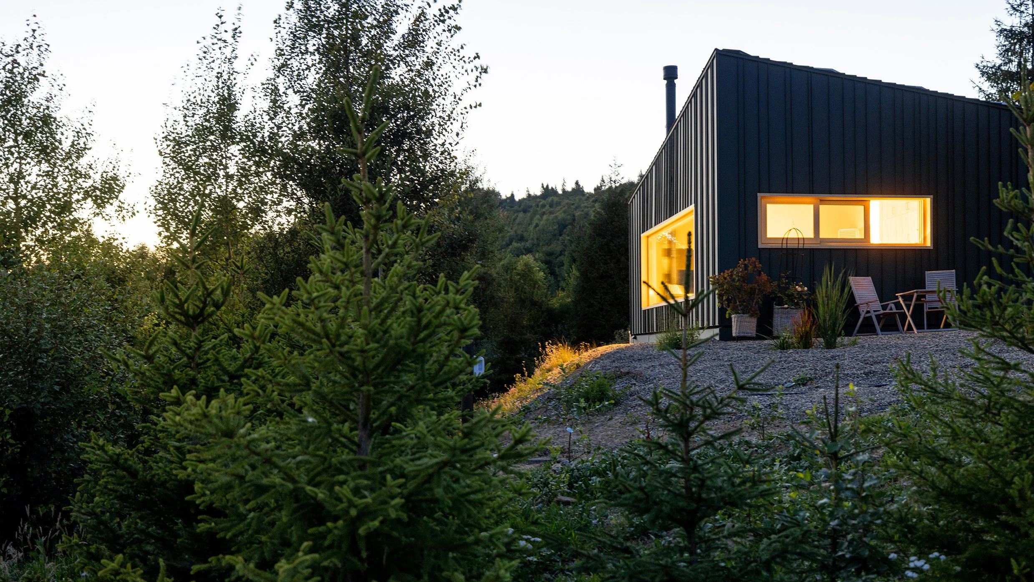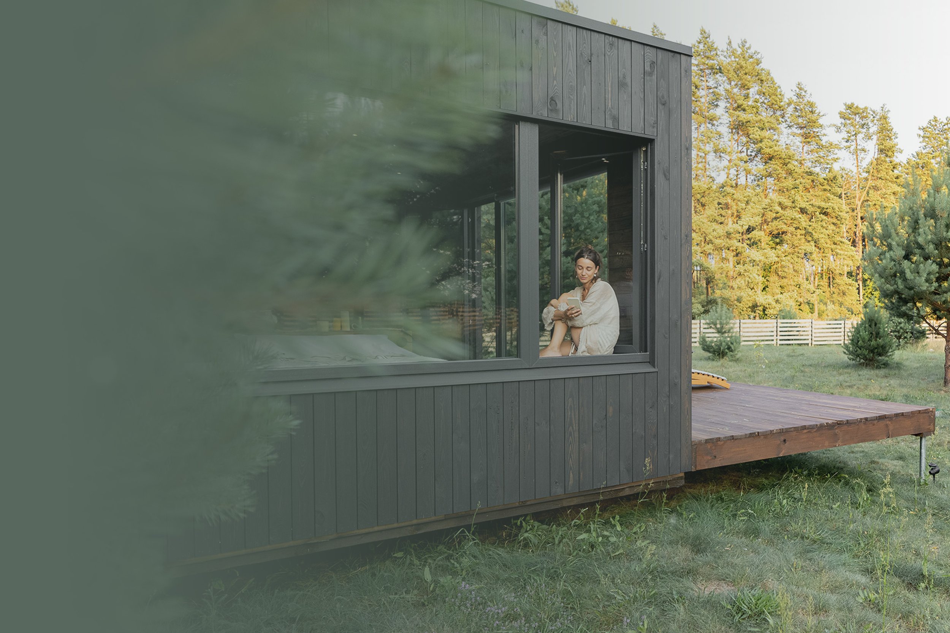
The Retreat
A spacious 30ft tiny home designed for relaxation with modern amenities and thoughtful layouts.
Dimensions/Sizes
8.5 x 30 x 13.5
310 sf
Sleeping Capacity (6)
1 x Queen Size Master Bedroom
1 x Queen Size Loft Bedroom
1 x Queen Size Pull Out Couch
Key Features
Big Kitchen Island with Quartz Countertops
Full-Size Shower
Open Concept Living Room
& more…
The Retreat
Description
More space. More comfort. More freedom. The Retreat is designed for those who want to stretch out, slow down, and settle in. At 30ft, it offers 310sf of open, airy living. Big enough to share, yet intimate enough to feel like home.
Wake up in a queen-size master bedroom, sip coffee at the quartz-topped kitchen island, and unwind in the light-filled living space. Two loft bedrooms and a pull-out couch mean there’s always room for guests, while the spacious bathroom and full-size shower bring everyday ease.
With off-grid solar and generator options, plus a panoramic loft window upgrade, The Retreat is built for those who want to live simply without compromise—whether it’s a weekend hideaway or a home to call your own.
The Retreat
Key Features
✅ Spacious Bathroom
✅ Full-Size Shower
✅ Open Concept Living Room
✅ Custom Cabinets
✅ Big Kitchen Island with Quartz Countertops
✅ Upgraded Windows - Many Fenestration
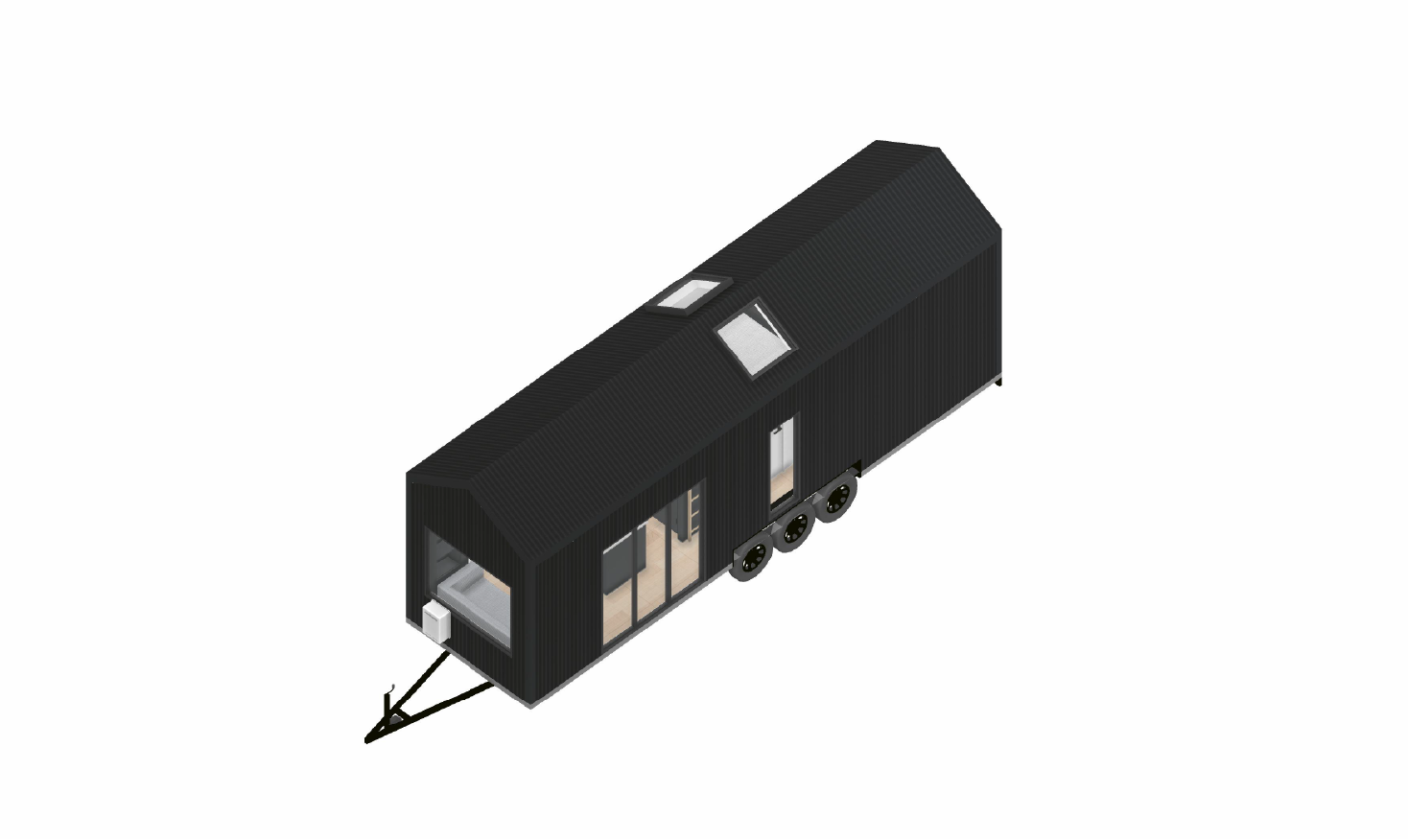
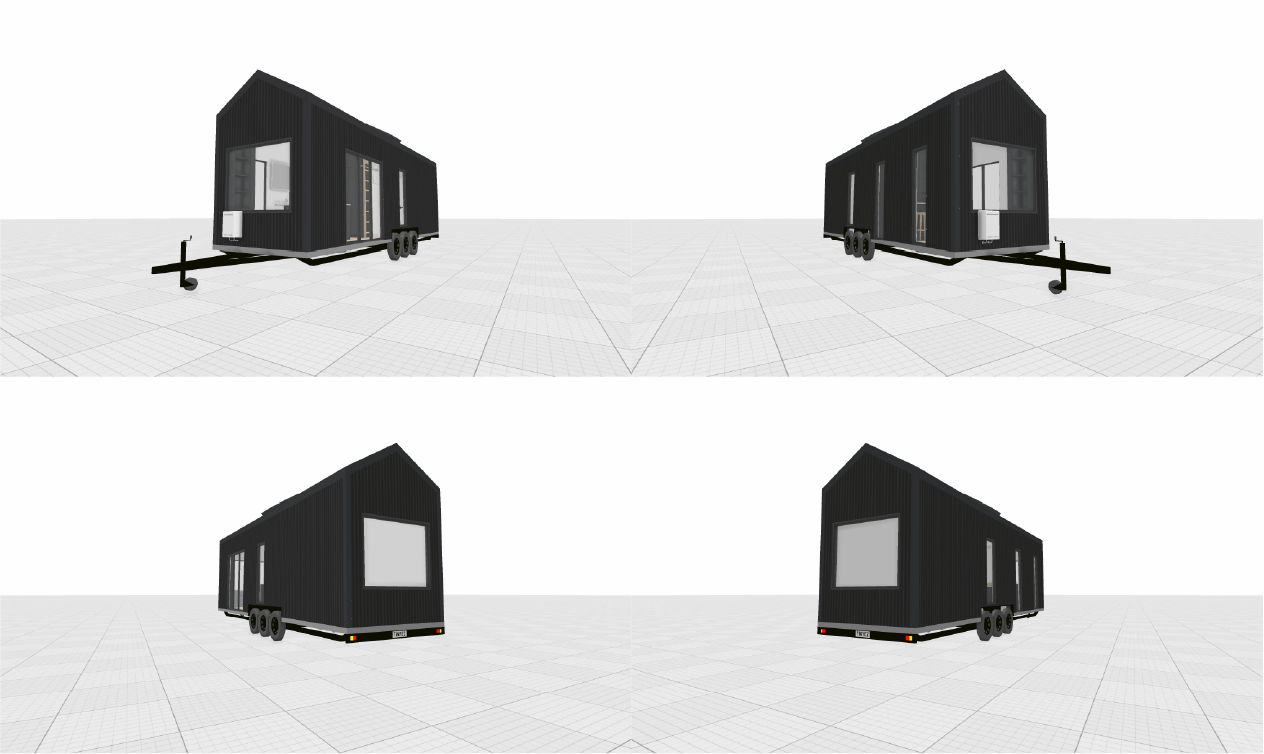
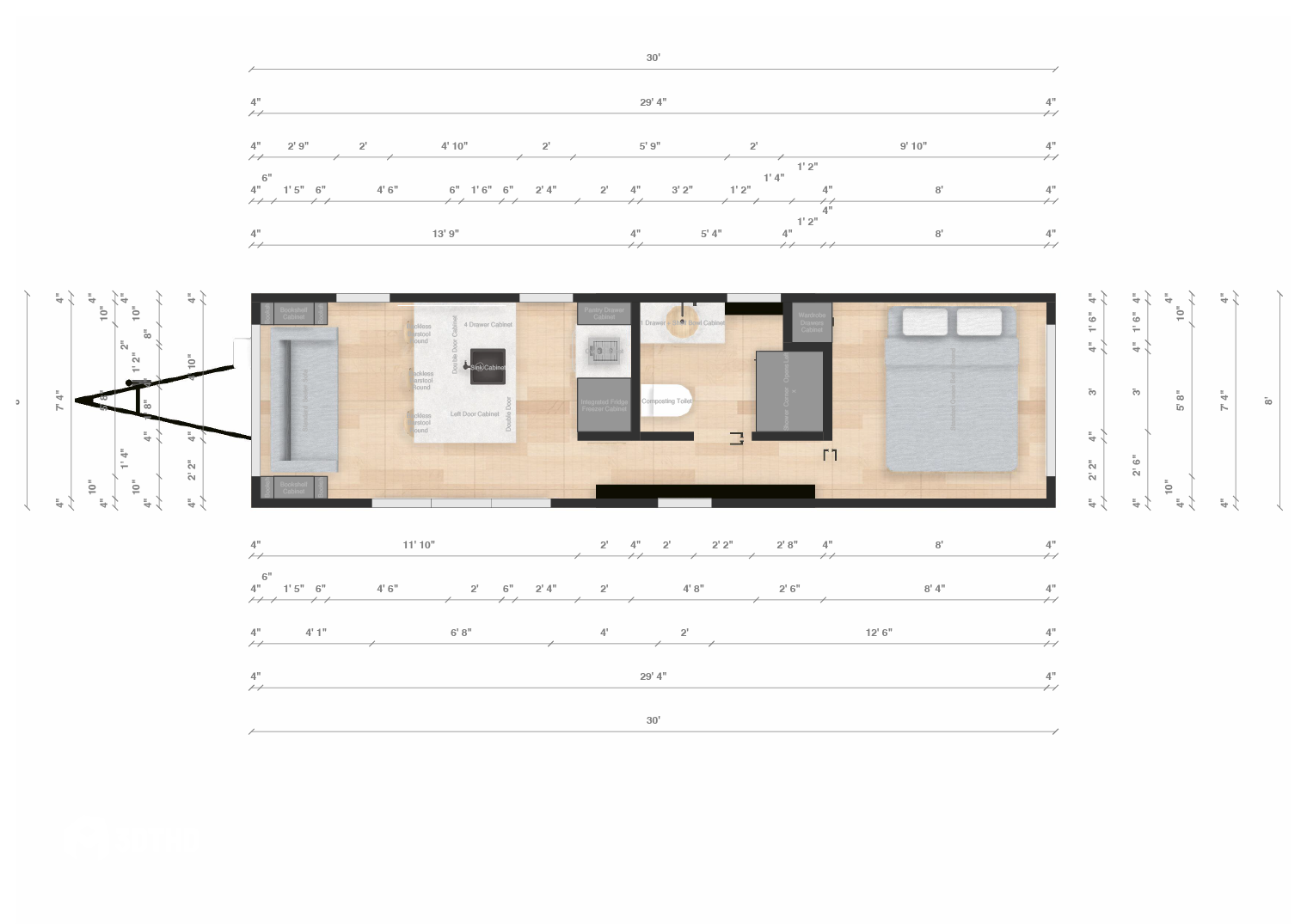
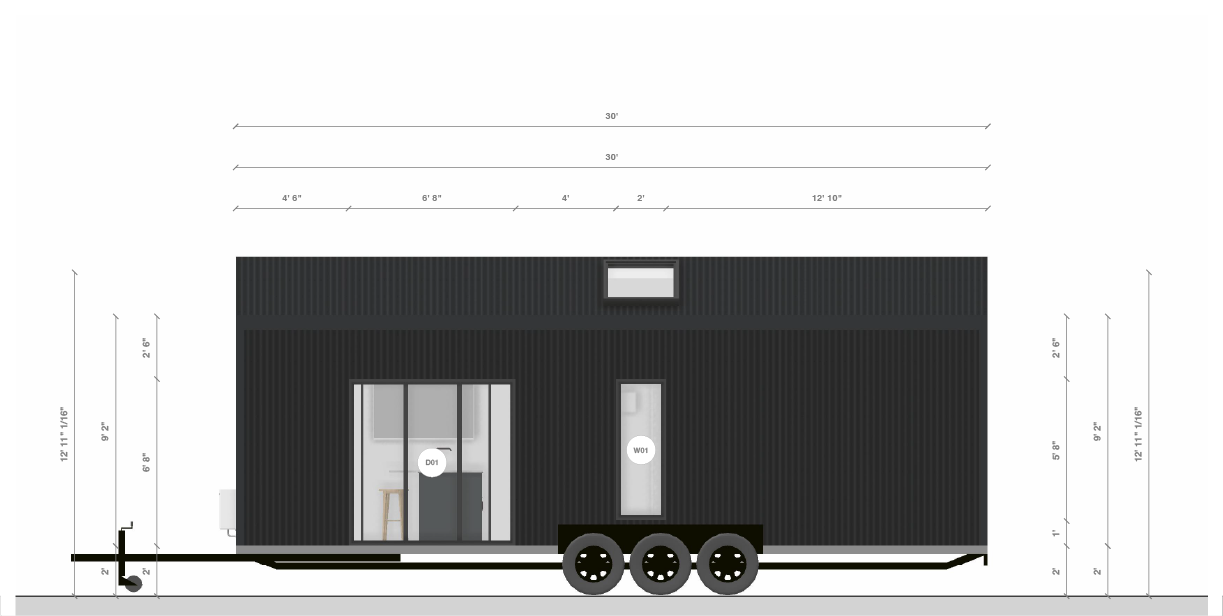
The Retreat
Customization Options
✅ Off-Grid Solar Package
✅ Off-Grid Generator Package
✅ Loft Bedroom with Panoramic Window
✅ Full-Size Kitchen with Quartz Countertops
Our process
Order
Choose your perfect tiny home and customize it to fit your needs.
Build
Our team crafts your home with precision, quality, and care.
Deliver
We bring your finished tiny home right to your property, ready to enjoy!
Ready to build your dream tiny home?
Book an appointment with us today to explore our range, discuss your vision, and customize a space that perfectly fits your lifestyle. Our team is here to guide you through every detail, from layout options to sustainable design features.

